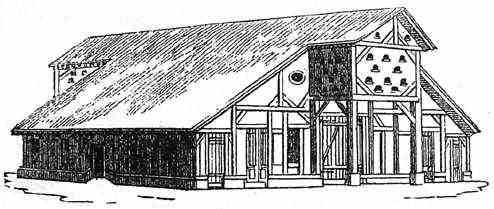
Subscribe to historic house plans at www.patreon.com/houseplans.
A Farm House and Farmery suitable for a Farm of from Three Hundred to Five Hundred Acres in France, 1834. Part 3: The Barn, Stable, Cow-house, Calf-house, Dairy, Cheese-room, Poultry-house, Pigeon-house, Piggery, &c.
 |
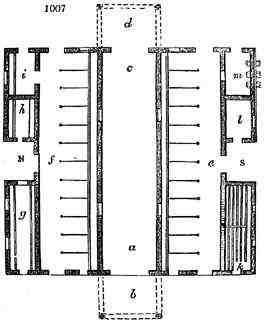 The Barn, Stable, Cow-house, Calf-house, Dairy, Cheese-room, Poultry-house, Pigeon-house, Piggery, &c., for this large French farm, are all contained in the same building. The problem to be solved is, to unite under the same roof, at the least cost, and in the manner in every respect the most suitable, a stable for twelve horses, a cow-house for as many cows or cattle, a calf-house, a dairy, a cheese-room, a poultry-house, piggeries, a harness-room, and pigeon-houses, with a barn sufficiently large for containing 6000 sheaves of grain at a time, and with two threshing-floors for threshing it. This problem is solved in the plan, fig. 1007, which presents the best possible construction of each particular requisite, and the best mode of uniting them together at the least possible expense. Fig. 1006 shows the general appearance of this building, and fig. 1007 its ground plan.
The latter contains a barn with two threshing-floors; one for wheat and rye, a; and another for oats, peas, and barley, c; with a space for either straw or unthreshed corn between them; the corn being either brought in from the ricks in small quantities, as wanted to be threshed, and the straw piled up; or in entire ricks, and threshed by degrees as the straw is consumed in the stable, cow-house, &c; b and d are porches, over which are pigeon-houses; e is a stable for twelve horses, fitted up with twelve horses, fitted up with separate stalls, and a rack and manger; f is a cow-house for twelve cows, with separate stalls, and a manger, but no rack, for reasons given in §757;
g is a dairy with two windows to the north, and two doors to the east and west; h is a cheese-room; i, a calf-house; k, a poultry-house, grated on the side next the stable, with a view of admitting to it the heat from the horses; l, a harness-room; and m, piggeries.
There is a lobby to the north a N, and another to the south at S.
The Barn, Stable, Cow-house, Calf-house, Dairy, Cheese-room, Poultry-house, Pigeon-house, Piggery, &c., for this large French farm, are all contained in the same building. The problem to be solved is, to unite under the same roof, at the least cost, and in the manner in every respect the most suitable, a stable for twelve horses, a cow-house for as many cows or cattle, a calf-house, a dairy, a cheese-room, a poultry-house, piggeries, a harness-room, and pigeon-houses, with a barn sufficiently large for containing 6000 sheaves of grain at a time, and with two threshing-floors for threshing it. This problem is solved in the plan, fig. 1007, which presents the best possible construction of each particular requisite, and the best mode of uniting them together at the least possible expense. Fig. 1006 shows the general appearance of this building, and fig. 1007 its ground plan.
The latter contains a barn with two threshing-floors; one for wheat and rye, a; and another for oats, peas, and barley, c; with a space for either straw or unthreshed corn between them; the corn being either brought in from the ricks in small quantities, as wanted to be threshed, and the straw piled up; or in entire ricks, and threshed by degrees as the straw is consumed in the stable, cow-house, &c; b and d are porches, over which are pigeon-houses; e is a stable for twelve horses, fitted up with twelve horses, fitted up with separate stalls, and a rack and manger; f is a cow-house for twelve cows, with separate stalls, and a manger, but no rack, for reasons given in §757;
g is a dairy with two windows to the north, and two doors to the east and west; h is a cheese-room; i, a calf-house; k, a poultry-house, grated on the side next the stable, with a view of admitting to it the heat from the horses; l, a harness-room; and m, piggeries.
There is a lobby to the north a N, and another to the south at S.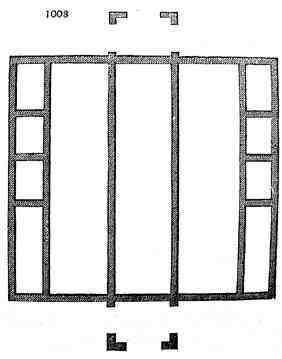
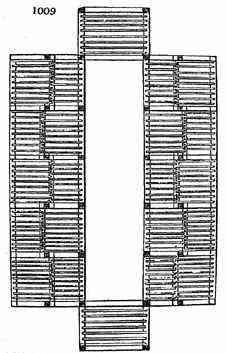 Fig. 1008 is a plan of the foundation. Fig. 1009 is a plan of the flooring over the stables, cow-houses, and porch; the threshing-floor being left open to the roof. Fig. 1010 is an end elevation. Fig. 1011 is a cross section. Fig. 1012 is a longitudinal elevation. Fig. 1013 is a longitudinal section through the threshing-floor. Fig. 1014 is an elevation of the racks and mangers of the stable; and fig. 1015 a section, showing the construction of the rack and manger. Fig. 1016 and 1017 contain an elevation and section of the feeding-through in the cow-house.
Fig. 1008 is a plan of the foundation. Fig. 1009 is a plan of the flooring over the stables, cow-houses, and porch; the threshing-floor being left open to the roof. Fig. 1010 is an end elevation. Fig. 1011 is a cross section. Fig. 1012 is a longitudinal elevation. Fig. 1013 is a longitudinal section through the threshing-floor. Fig. 1014 is an elevation of the racks and mangers of the stable; and fig. 1015 a section, showing the construction of the rack and manger. Fig. 1016 and 1017 contain an elevation and section of the feeding-through in the cow-house.
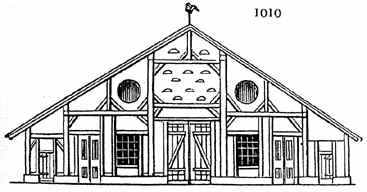
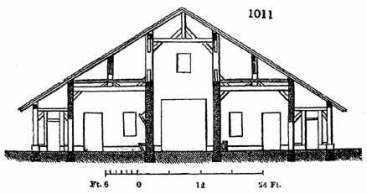
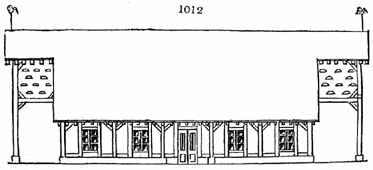
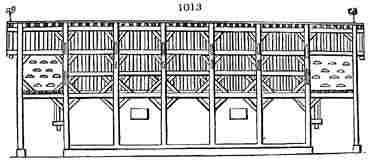
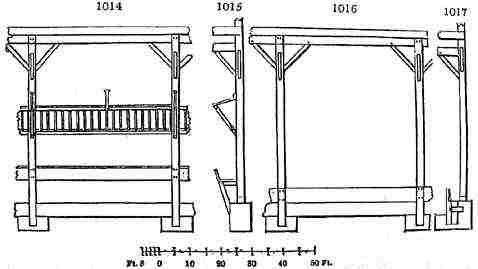
Remarks on the Building containing the Barn, Cow-house, &c. The author observes on this plan, that the greatest care has been taken to adjust every part with a view to sufficient strength and economy. The stables and cow-houses are 14 feet 6 inches wide, and 53 feet long, inside space that ought to be allowed for 12 horses and 12 cows. The mangers, racks, and troughs are of the proper dimensions, and are placed at the precise heights from the ground at which they ought to be. No racks are placed in the cow-house; because, if they were put sufficiently low, they would only incommode the animal when eating out to the trough; and, if they were placed as high as the racks of horses or nearly so, they would oblige the animal to raise its head, and thus endanger abortion. All the doors to the stables and cow-houses are grated, or formed with luffer-boards, in order to admit through them a continual current of air. For the same purpose, and for light, there are four windows to the threshing-floor, and one window at each end of both stable and cow-houses, as may be seen in the plan. The partition which separates the poultry-houses from the stables is of trellis-work or luffer-boarding, in order that the heat may enter the former, for the benefit of such hens as are laying eggs. The threshing-floor is 12 feet wide and 50 feet long, which allows a considerable bay for unthreshed sheaves in the middle, and space for two threshers at each of the ends. Over the spaces for the two threshers at the ends, may be floorings of joists for receiving sheaves. The middle of the threshing-floor, the two floors over the stable and the cow-house, exclusive of the spaces over the threshers, will hold two stacks of unthreshed corn, each containing 3000 sheaves (see §815). The two porches at the two extremities of the threshing-floor are for protecting the latter from the weather; and, at top, one of them contains a pigeon-house for wild or common pigeons, and the other a cot for stockdoves. Morel-Vinde´ concludes by observing, that, if any one will take the trouble of examining this Design with the most severe attention, he will find that it leaves little to desire, unless the farm were of an extraordinary size. We may add, that in this case the chief addition that would be necessary would be a threshing-machine, which might be placed at one end of the threshing-floor, and driven either by water, or by a gin-wheel under a porch sufficiently large to cover the horse-course. The building is composed of five bays 10 feet wide by 56 feet long, exclusive of the porches; hence, the expense fo the two gable ends being already incurred, any number of additional bays may be introduced, at the sixth part of the first cost of the whole building. By this means the barn, stable, cow-house, &c. may be extended to any degree of accomodation required.
The Rick-stands for this farm, which are placed around the barn in the manner shown in fig. 996, have already been described under §815 and §816.
The Cart-shed and Granary, also shown in fig 996, have been described in §779.
The Sheep-house has been described in §767.
General Estimate. The actual cost of the house, barn, stable, cow-houses, &c., and of the cart-shed and granary, in the neighbourhood of Paris, amounted to 1427 pounds, and the average for the provinces would be about 855 pounds. The expense of the rick-stands and of the drying-shed is not taken into this account.
Remarks of the Farmery as a whole. To the eye accustomed to admire only the extensive quadrangles of stone covered with slate, common in the best agricultural distrects of Britain, neither beauty nor convenience will be seen in the scattered disposition of the objects in fig. 996; but let such consider the very different circumstances which exist between a country where timber is the sole or principal building material, and another where easily worked stone is abundant The great object, in all agricultural constructions, is, to attain the end in view in the most effectual manner, by the simplest and most economical means; and this result will be found to be as completely attained in the French farmery as in the British one. With respect to the scattered appearance of the building, that is fully justified by the security which it affords from the spread of fire; and if we imagine the whole surrounded by fruit trees, as Morel-Vinde´ proposes, and as is generally the case in France, we shall find as much or more beauty, though of a different kind, as in any of the farmeries of Britain. We have already observed, that we have introduced this Design and others by Morel-Vinde´,chiefly with a view to new countries, for which they form admirable models.
| One of many farmhouse plans from the book Loudon's Architecture, Book 2.1. |
Continuous house plans at www.patreon.com/houseplans.
Access today and keep charter-member prices.
| House Plans | Samples | Privacy Policy | Home |