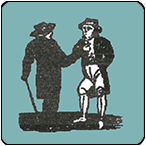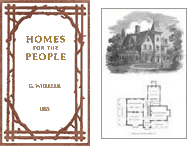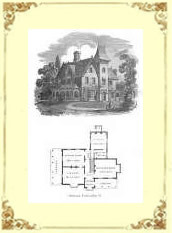 |
Merrymeeting House
Rare House house plan pattern books, 1830s-1920s--because you deserve historically authentic home design ideas.
Traditional House Plans Archive
Access continual house plans today at www.patreon.com/houseplans and secure charter member prices.
30 California Mission and Storybook Cottage Plans, 1920s
|
Sample
Opening Soon! |
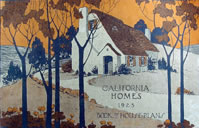 California Homes, 1923 Book of House Plans
California Homes, 1923 Book of House PlansDixon & Hillen
California Homes, 1923 Book of House Plans. 30 California Spanish Mission style and storybook cottage designs and 30 floor plans. Published in 1923, as "The Home Designer Magazine Books of House Plans: Homes, A Plan book of California Homes" Dixon & Hillen, Publishers.
Barns and Vintage Garage Design Collection
|
Sample of Book 1
Sample of eBook 2 Sample of eBook 3 Opening Soon! |
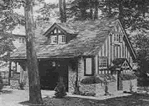 Barn and Garage Collection
Barn and Garage CollectionBarns, Carriage Houses and Vintage Garages
Garages and Motor Boat Houses, 1911
Loudon Barn Plans Catalog, 1922
Barns, Carriage Houses, and Vintage Garages. Barn and stable floor plan engravings, sepia, and color photographs of antique barns, stables, carriage houses, and vintage garages. Many ideas to design and plan garages and barns, some with upstair apartments. Design Sample.
Garages and Motor Boat Houses, vintage garages from 1911 with designs and plans for both private and commercial buildings. showing ideas in their planning and construction, for the country, suburban towns and cities, and motor boat houses. The designs are from architects in different sections of the United States.
Loudon Barn Plans Catalog, 1922 includes 50 Barn Plans from Loudon Machinery Company, Fairfield, Iowa.
100 House Designs with Floor Plans
| Sample 1 Sample 2
|
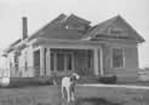
Southwest Plan Collection
50 House Plans for Home Builders in the Southwest
50 Craftsman Mail-Order House Plans
HABS Texas Buildings Index
50 House Plans for Home Builders in the Southwest: Published in 1910 by Associated Architects in Dallas, Texas.
50 Craftsman Mail-order House Plans: Houses are similar in style to many of the Southwestern house plans.
HABS: Historic Texas Buildings indexed for easy reference.
Tudor & Colonial Revival House Plans
| Sample 1 Sample 2 Sample 3 Sample 4 Opening Soon! |
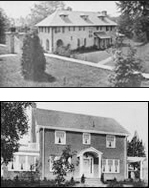
Tudor & Colonial Revival Collection
Homes of Individuality, 1912
Low Cost Suburban Homes, 1916
60 Brick Dutch & Colonials, Your Next Home, 1922
Planning The Country House, 1905
The Colonial Architecture of Philadelphia, 1920
Homes of Individuality: 20 Tudor and Colonial Revival House Plans from 1912.
Low Cost Suburban Homes: 54 Tudor and Colonial Revival House Plans from 1916 (1920 edition).
Your Next Home: 60 Brick House Designs from the 1920s: Colonial Revival cottage floor plans, also Tudor Revival, Dutch Revival, with floor plans. Published in 1922 by The Common Brick Manufacturers' Association of America, Cleveland, Ohio.
Planning The Country House Colonial & Tudor Revival House Plans from 1905 in the United States, to show a few Tudor Revival house designs, and the best way to work with an architect.
The Colonial Architecture of Philadelphia, 1920.
55 Victorian Multi-family Housing Plans from 1908
| Sample Opening Soon! |

Victorian Two Family and Twin Houses
55 Victorian Multi-family Housing Plans. Queen Anne Victorian and other Victorian-style multi-family housing designs and floor plans from 1908, Two Family and Twin Houses, published by Wm. T. Comstock, New York. Illustrating some of the best work of architects at the turn-of-the-century in various sections.
Prepared to meet the demand for improved house accommodations on comparatively small lot areas.
Turn-of-the-Century Plans
| Sample of eBook 1 Sample of eBook 2
|

Turn-of-the-Century Plan Collection
Houses and Cottages, D. S. Hopkins, 1896.
Turn-of-the-Century House Plans, Fred T. Hodgson, 1902
Wilderness Homes, A Book of the Log Cabins by Oliver Kemp, 1908
Victorian mail-order buildings by Geo. Barber - 100 Designs - Houses, Stables, Gazebos, Gingerbread Detail, 1890
| Sample
|
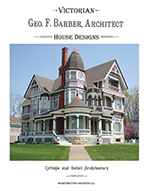 George Barber, Architect Collection
George Barber, Architect CollectionGeorge Barber Homes
George Barber, 2 editions, c. 1890 and 1891 George Barber designed Victorian mail-order houses in the late 1800s to early 1900s, His houses can still be seen all over the world, the most ornate Victorian houses in many cities, such as the Castle in Drain, Oregon. Perspective views, floor plans, design details, interior photographs of stairs. George Barber Homes: 30 George Barber Homes. Color Photographs of many existing George Barber houses in US.
George Barber Homes Modern exterior photos, and list of probable house locations. 100 color photos of 30 houses in existence by Victorian architect, George Franklin Barber. A list of over 100 probable street locations of his houses; and perspective views of house designs containing locations from Barber's, Cottage Souvenir #2, c. 1890.
Feedback for George Barber Homes eBook: "Thanks for sending these beautiful George Barber Homes eBook Photos! I am really enjoying them so much! ..."
40 Painted Ladies Victorian House Plans from California, 1890s
| Sample |
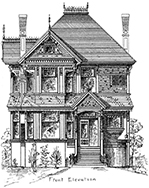
Samuel and Joseph C. Newsom, circa 1890
Original Victorian Painted Lady house plans by San Francisco architects, Samuel and Joseph C. Newsom, circa 1890. Los Angeles - Lake-Tahoe - Peralta Heights - St-Helena - Riverside - The Alameda - Saucelito - Petaluma - Golden Gate Park - Portland - Felton - Oak Dale - Temiscal - Santa Rosa - Tiburon - Sunnyside - Fendale - Piedmont - San Lorenzo - Lake Chabot -
Ross Valley - San Raphael - Napa - Newark - Fruit-vale - Richmond - Western Addition - Skaggs Springs - Stockton - Van Ness Avenue - San Francisco - California - Jack Hayes Canyon - San Jose - Nob Hill - Vernon Heights - Eureka. Picturesque California Homes, Number 2, with illustrated perspective views, floor plans, design details.
Queen Anne & Shingle-style Plans, 1889
| Sample |
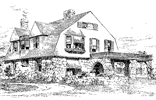 Examples of American Domestic Architecture
Examples of American Domestic ArchitectureJohn Calvin Stevens and Albert Winslow Cobb
Examples of American Domestic Architecture: John Calvin Stevens and Albert Winslow Cobb, Architects, Portland, Maine, with Illustrations. Victorian Queen Anne and Shingle-style Buildings. Published in 1889, New York, by William T. Comstock.
Current Photographs of John Calvin Stevens designed homes in Portland, Maine.
Victorian Era House Plan Collection
 Opening Soon! |
Mid-Victorian House Plan Collection

Victorian Houses 1850-1900
Victorian House Plans from 1850 rustic cottages to 1890s-1900 city and suburban dwellings; also, pictures & house articles from 19th-century Harper's, Scribner's, and Godey's Lady's Magazines, &c. 85 Victorian house plans.
Cottage Houses, 1884
S. B. Reed.
22 Victorian cottage house plans for Village and Country Homes. Together with Complete Plans and Specifications. By S. B. Reed, Architects, Author of "House Plans for Everybody," etc. with over One Hundred Illustrations. Published 1884, New York, by Orange Judd Company.
Cottages, 1884
A. W. Brunner.
House Designs and Plans from the 1884 book, Cottage, edited by A. W. Brunner, with design contributions by New York architects. Moderately inexpensive country houses, that are picturesque and convenient. Published by William T. COMSTOCK.
Shoppell's Co-operative Victorian House Building Plans 1883
| Shoppell House Plans 1-56 (1883) |
 Bicknell & Co. Specimen Book of 100 Architectural Designs, 1879
Bicknell & Co. Specimen Book of 100 Architectural Designs, 1879
Bicknell & Co. Specimen Book of One Hundred Architectural Designs, Showing Plans, Elevations and Views of Suburban Houses, Villas, Sea-Side and Camp-Ground Cottages, Homesteads, Churches, and Public Buildings, including Bills of Materials, etc.; also Several Original Designs for Modern Styles of Mantels and Furniture. Pictorial bibliography of 1870s architecture books; New York: A.J. Bicknell & Co. 1879.
 Palliser's American Cottage Homes, 1878
Palliser's American Cottage Homes, 1878
50 Stick-style (Eastlake) Victorian House Plans.
Palliser's Model Homes, 1878
26 Stick-Style Victorian Plans from 1878 Showing a Variety of Designs for Model Dwellings; also, Farm-Barn and Hennery, Stable and Carriage House, School House, Masonic Association Building, Bank and Library, Town Hall and Three Churches. Published in 1878 in Bridgeport, Conn., by Palliser, Palliser & Co.
Published in New York, 1878, by A. J. Bicknell & Co., 8 house designs, 3 plans, and 7 interior views.
 House Plans from Atwood's Country and Suburban Houses, 1871
House Plans from Atwood's Country and Suburban Houses, 1871by Daniel T. Atwood, Architect
Floor plans, renderings and details for 33 designs, including semi-Swiss ornee dwelling, workingman's cottage, symmetrical cottage, sea side cottage, Italian villa, small suburban stable, a farm barn, mechanic's cottage, country church, double cottage in rural Gothic style, country gentleman's stable, bowling alley, suburban dwelling of stone, and more.
Published in 1871 by Orange Judd & Co., New York.
 House Plans from Woodward's Rural Art and Architecture: Suburban and Country Houses
House Plans from Woodward's Rural Art and Architecture: Suburban and Country Houses
20 Carpenter Gothic, Italianate, and Second Empire Plans from 1868
Woodward's Architecture & Rural Art, No. 2 for 1868. Geo. E. Woodward, Architect and Civil Engineer. With Designs and Plans of Country and Suburban Houses, and numerous examples of the French or Chateau Roof. Published in 1868 by Geo. E. Woodward, New York.
| Antique Farm House Plans from The House: A Pocket Manual of Rural Architecture, 1859. 40 Country Plans and original 1850s "Fruitland" building plans, adaptive reuse now as Augusta National Golf Club's Clubhouse, picture, left. Illustrated with building designs of cottages, one-and-a-half-story cottages, two-story cottages, villas, barns, stables and outbuildings, churches and schools, many octagon structures with floor plans. Published in 1859 by Fowler and Wells. Sample. |
House Plans from Homes for the People, 1855
Gervase Wheeler, architect.
Additional content: Color photographs of some existing Downing-style houses, and one modern Downing-style house during construction. Italian Villas, Mansions and Cottages adapted to American climates and wants. 36 Designs with Floor Plans. Italian-style, Rustic, Gothic, etc. Published in 1855 by Charles Scribner, New York. House designs and floor plans.
Cottage Residences, A. J. Downing, 1853.
18 Victorian Gothic & Italianate Plans & 23 detailed landscaping plans from early 1850s, with color photos of existing Downing-style houses. Downing, who practiced in New York in the 1800s, mentions "...the first published in this country devoted to Rural Architecture..." Early Ornamental Victorian American Houses with Floor Plans. Cottage Residences, Or, A Series of Designs for Rural Cottages and Cottage Villas, and their Gardens and Grounds adapted to North America. Numerous Engravings and House Plans. Published in 1853, fourth edition, by John Wiley.
Stone House and Cottage Floor Plans: Olde English and original Tudor Buildings
|
Sample 1
Sample 2 Sample 3 Sample 4 Sample 5 Contents 6 Sample 6 Sample 7 |

| Tudor House Plan Collection
Loudon's Architecture, Villas, 1834 Designs for Ornamental Villas, 1836 Designs for Gate Cottages, Lodges, and Park Entrances, 1837 Designs for Farm Buildings, 1837 Designs for Ornamental Cottages and Villas, 1838 Rural Architecture: Ornamental Cottages and Villas, John White, 1845 House Plans from Economic Cottage Builder, Charles P. Dwyer, 1856 |
Loudon Architecture, 1834; J. C. Loudon, Book 3.1. Designing Villas, Beau Ideal of an English Villa, Various Styles of Villas, Appendages to Villas - Stable Offices, Riding-Houses, Dog-Kennels, Avaries, Conservatories, Ornamental Garden Structures, etc.
Designs for Ornamental Villas; Robinson, 1836. 14 English Villa Mansion Plans, building designs and plans.
Designs for Gate Cottages, Lodges, and Park Entrances; Robinson, 1837. 12 English Stone Cottage Plans.
Designs for Farm Buildings; Robinson, 1837. 10 English Farm Buildings with Fifty-six Illustrations.
Designs for Ornamental Cottages and Villas; Robinson, 1838. 13 English Cottage Plans and European Villa Plans, building designs and plans.
London books by Peter Frederick Robinson, (1776-1858) Architect, F.A.S. F.G.S.; Vice President of the Institute of British Architects; published in London in 1836-1838, by Henry G. Bohn.
Rural Architecture: Ornamental Cottages and Villas, John White, 1845. Masterful English Mansions with Details and Floor Plans. Rural Architecture: Illustrated in a New Series of Designs for Ornamental Cottages and Villas, Exemplified By Plans, Elevations, Sections, and Details. Gothic, Swiss, and Italian Villa plans. Published in 1845 by John White.
House Plans from Economic Cottage Builder, Charles P. Dwyer, 1856. Victorian Gothic Cottages & Log Houses. Adapted to every locality; designs and floor plans. 23 American Gothic Cottage Designs and Floor Plans. Published in 1856 by Wanzer, McKim & Co.
84 "Haunted" house plans from 1873 Second Empire
| Sample |

House Designs and Plans from Hobbs's Architecture
Isaac H. Hobbs and Son, architects, 1873
Opening Soon!
Includes 84 "haunted" Victorian house designs and floor plans. These early Victorian styles are mostly Second Empire with towers, turrets, and gables, and some Gothic houses.
Ornate Victorian Trim, and more... Gingerbread Cottages of Cottage City, Martha's Vineyard
 Opening Soon! |
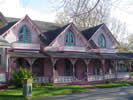 Cottage City, Martha's Vineyard
Cottage City, Martha's VineyardExterior photos of Oak Bluff's Cottage City, Martha's Vineyard, Massachusetts. Many examples of gingerbread trim work, porches, gables, and Victorian paint colors.
