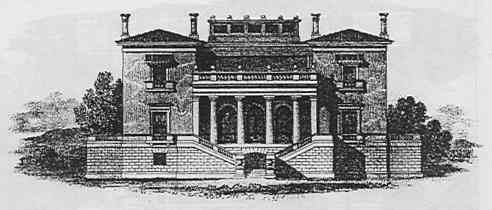 |
Subscribe to historic house plans at www.patreon.com/houseplans.
An Italian Style Villa, 1836.
|
Designs for Ornamental Villas.
SCENIC VIEW AND SOUTH ELEVATION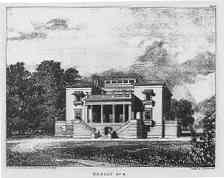
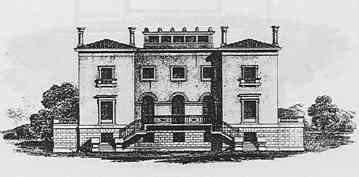
The subject... is a Design in the modern Italian style, the principal story of which is explained...PRINCIPAL STORY
It is about to be erected in Ireland, and comprehends an Entrance Hall and Staircase, 22 feet by 16 feet; approached by an external flight of steps, the height of the Basement, and a Loggia 36 feet by 16 feet. Passing through the hall, a door opens centrally into a Picture Gallery to be occasionally used as a Billiard Room, 36 feet by 18 feet, and 15 feet high. This room will be heated by two fires, and will communicate to the East with the Eating Room, 30 feet by 20 feet; and to the West with the Drawing Room of the same dimensions. A Library, 20 feet square, forms an inner apartment connected by folding doors with the Drawing Room, and these may occasionally be thrown together. The Gentleman's Room, 20 feet square, is lighted from the North and East, and is connected with the Servants' Staircase.
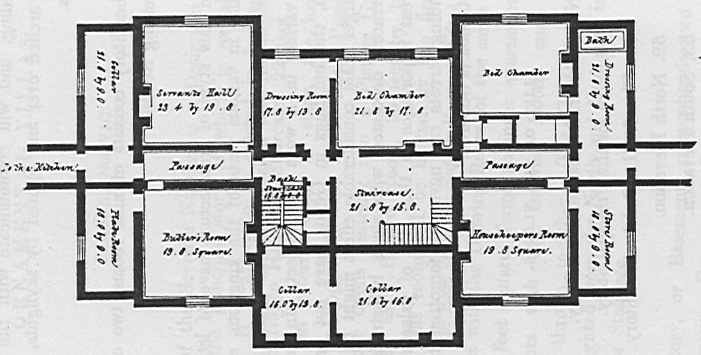
The lower story, or Basement, comprehends two best Bedchambers, a Dressing Room, and Bath Room, with a private entrance to be used in bad weather, when the external flight of steps would be inconvenient. The Housekeeper's Room and Store Room, Servants' Hall and Butler's Pantry, are shown on this plan, with Cellars under the Loggia. The Kitchen will be a detached building, and will communicate with the House, by a sunk passage arched over and lighted by skylights, concealed in beds of flowers.
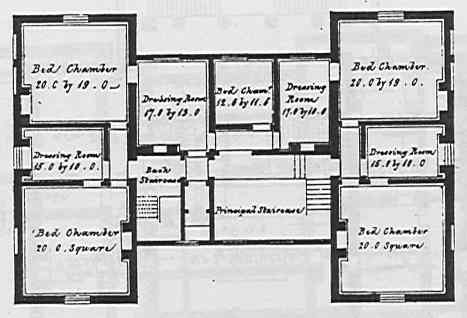
The Chamber Story consists of nine rooms, two of which may be used as Dressing Rooms.
Buildings in this style of architecture have of late years been erected as Villas in various parts of the kingdom, each a servile copy of its neighbor, and it is difficult to create new features, and produce variety in a worn out subject. In composing the present design, the buildings in Genoa have not been forgotten, and upon a larger scale considerable effect might be produced by ornamental terraces, decorated with stone balustrades and vases, features of great importance in that city of palaces. The three celebrated winding streets can never be forgotten by those who have visited "Genoa la Superba."
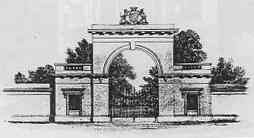
THE BATH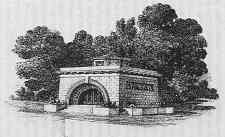
DESIGNS
FOR
ORNAMENTAL VILLAS,
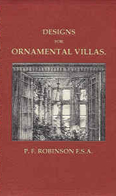
IN NINETY-SIX PLATES.
BY P. F. ROBINSON,
ARCHITECT,F.A.S. & F.G.S.
Vice President of the Institute of British Architects;
AUTHOR OF A WORK ON RURAL ARCHITECTURE; AN ATTEMPT TO ASCERTAIN THE AGE OF MICKLEHAM
CHURCH IN SURREY; DESIGNS FOR FARM BUILDINGS; VILLAGE ARCHITECTURE; DESIGNS
FOR LODGES AND PARK ENTRANCES; AND THE VITRUVIUS BRITANNICUS.
THE SCENIC VIEWS CHIEFLY BY J. D. HARDING.
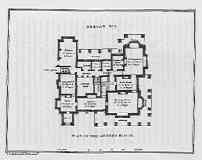
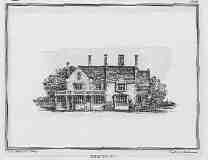
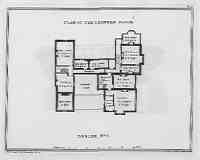
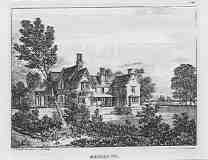
Villa designs with floor plans. Above, partial sample, Design VII, Picturesque. See list of Designs, below.
Original published in 1827 [1836, third edition] by Henry G. Bohn in London.
| Design | Description |
|---|---|
| DESIGN No. I. SWISS | 1. Plan for Principal Story. 2. Plan for Chamber Story. 3. South Elevation. 4. Side Elevation. 5. Scenic View. |
| DESIGN No. II. ENTRANCE LODGE, connected with a Watermill. | Designed for J. H. Vivian, Esq. M. P., Singleton, Swansea. 1. North Elevation. 2. South Elevation. 3. Scenic View. |
| DESIGN No. III. GRECIAN. | Built for Thomas Daniell, Esq.,Treligoick, near Truro, in Cornwall. 1. Plan for Principal Story. 2. Plan for Bedchamber Story. 3. South Elevation. 4. Entrance Front. 5. Scenic View. 6. Interior of the Library. 7. The Hall. 8. The Saloon. |
| DESIGN No. IV.
PALLADIAN. | 1. Plan for Principal Story. 2. Plan for Chamber Story. 3. South Elevation. 4. The Entrance Court. 5. Scenic View. 6. The Terrace. 7. Hall and Staircase. 8. Interior of the Conservatory erected for the Earl of Essex, Cashiobury, Herts. |
| DESIGN No. V. OLD ENGLISH. | Built for Charles Laurence, Esq., in Querns near Cirencester. 1. Plan for Principal Story. 2. Plan for Chamber Story. 3. The Entrance Front. 4. Side Elevation. 5. The South Front. 6. Scenic View. 7. Ditto. 8. The Stables. |
| DESIGN No. VI.
CASTELLATED. | Designed to be built in Yorkshire. 1. Plan for Principal Story. 2. Plan for Chamber Story. 3. Elevation for the South Front. 4. Elevation for the North Front. 5. Scenic View. 6. Geometrical Elevation of the Lodge, with trifling variation, has been erected at the entrance to Norbury Park in Surrey, for Fuller Maitland, Esq. 7. Perspective View of the same. 8. Design for the Bridge. |
| DESIGN No. VII. PICTURESQUE. | The building was erected in the Holmwood, near Dorking, in Surrey, for Miss Arnold. 1. Plan for Ground Floor. 2. Plan for Chamber Floor. 3. Entrance Front. 4. East Front. 5. South Front. 6. Scenic View. 7. Ditto. 8. The Lodge. |
| DESIGN No. VIII. MODERN ITALIAN. | Designed to be built in Ireland. 1. Plan for the Basement Story. 2. Plan for the Principal Story. 3. Plan for the Bedchamber Story. 4. North Elevation 6. South Elevation. 7. Scenic View. 8. Design for the Lodge. 9. The Bath. |
| DESIGN No. IX.
NORMAN. | The building was erected near Liphook, in Hampshire, for Sir James Macdonald, Bart. 1. Plan for Principal Floor. 2. Plan for the Chamber Story. 3. The Entrance Front. 4. South Elevation. 5. Scenic View. 6. Scenic View. 7. Interior of the Hall. 8. The Drawing Room. |
| DESIGN No. X. PICTURESQUE. | Designed in the highly decorated brick mansion-style of Henry VIIth and VIIIth's time, for Lord Muncaster, from Yorkshire. 1. Plan of the Principal Story. 2. Plan of the Chamber Story. 3. Elevation for the South Front, composed from East Basham House, in Norfolk, and windows and chimneys from Hampton Court Palace, Middlesex. 4. Elevation for the East Front, taken from Bishop Longland's Chapel, in Lincoln Minster. 5. Scenic View. 6. Interior of the Drawing Room. 7. View of the Interior Court. 8. The Stable Court. |
| DESIGN No. XI. ELIZABETHAN. | To be built for Robert Gordon, Esq. M. P., in Gloucestershire, without the tower [plate 3] 1. Principal Plan. 2. Chamber Plan. 3. Entrance Front. 4. South Front. 5. West Front. 6. Scenic View. 7. Ditto. |
| DESIGN No. XII. THE GARDEN HOUSE. | Built for Robert Gordon, Esq. M. P. |
| DESIGN No. XIII. TUDOR. | Built near Beverley, in Yorkshire, for Smith Wyndham, Esq. 1. Ground Plan. 2. Chamber Plan. 3. South Elevation. 4. West Elevation. 5. Scenic View. 6. View of the Offices. 7. The Lodge. 8. the Stables. |
| DESIGN No. XIV. TUSCAN. | Design partially adopted by Lord Farnborough at Bromley Hill. 1. Plan of the Principal Story. 2. Plan of the Bedchamber Story. 3. The Entrance Front. 4. The South Front. 5. The East Front. 6. Scenic View. 7. Ditto. 8. The Corridor. |
| English Mansion Floor Plans from original 1836 pattern book by P. F. Robinson, architect. |
Designs for Ornamental Villas, 1836
Peter Frederick Robinson, architect
Continuous house plans at www.patreon.com/houseplans.
Access today and keep charter-member prices.
| House Plans | Samples | Privacy Policy | Home |