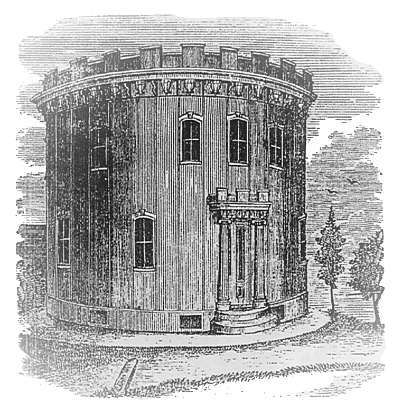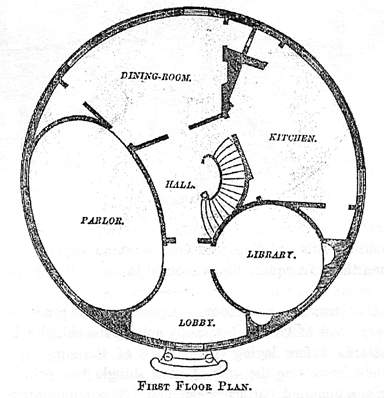
Subscribe to historic house plans at www.patreon.com/houseplans.
A Circular House, 1859.
 |
House Plans from  |
There are queer people in the world - a great many of them - and it is not strange that there are also queer houses. Now, as our little book is made for everybody, it is but just that queer people and their houses should be represented in it.Very few persons, we presume, will desire to build a circular house, although it is the form, as geometry demonstrates, in which the greatest possible space may be inclosed by a given amount of wall ; but for the oddity of the thing, or because economy of space may be secured, somebody may wish to do it, and look for a design to adopt or imitate. Here it is!
This circular house, in many respects quite original in its plan, was erected by Enoch Robinson, Esq., at Spring Hill, Somerville, Massachusetts. No timber was used in its construction. The walls are made of plank sawed on a circle of 40 feet (the diameter of the house), nailed together, one above the other, in regular courses. The windows are made of four large panes of glass, in a single sash, which slides up into the wall, entirely out of the way. The inside blinds are arranged in the same manner.
The oval parlor is 24 feet long by 15 feet wide. The circular library, opposite, is 13 feet in diameter, leaving a fine front entry between these two curves. The kitchen, next the circular library, has a slate floor and walls of varnished white-wood. Between the kitchen and the large dining-room is the chimney and the kitchen and dining-room closets, so arranged as to occupy very little room.
On the second floor are seven chambers, two of them quite large, all opening into a pleasant rotunda, 13 feet in diameter, beneath the central skylight.
The accompanying sketch and plans will give a good idea of the general appearance and arrangement of this truly original and unique edifice.
Though made of the best materials, and of superior workmanship, this building was erected at an expense much less than that of a square house erected in the ordinary way.
House Plans from
The House:
A Pocket Manual of Rural Architecture.
OR, . . .
COUNTRY HOUSES AND OUT-BUILDINGS;
DESIGNS
OF COTTAGES, FARM-HOUSES, VILLAS,
AND OUT-BUILDINGS, OF VARIOUS COST
AND IN THE DIFFERENT
STYLES OF ARCHITECTURE, ETC., ETC.With Numerous Original Plans,
DESIGNED BY F. E. GRAEF, ARCHITECT, AND OTHERS.
Originally published in 1859 by Fowler and Wells,
PDF eBook of House Plans only, 2004, Merrymeeting Archives, LLC.
120 pages, illustrated with cottages,
one-and-a-half-story cottages,
two-story cottages, villas,
barns, stables and outbuildings, churches and schools.There are 71 floor plans total, consisting of 57 floor plans
of 31 houses, 12 barn floor plans (includes barns,
stable and piggery), 1 church plan, 1 schoolhouse plan.Table of Contents:
Chapter Description COTTAGES OF ONE STORY. A Log Cabin - Hexagon Plan - Plan for Three Rooms etc. - A Southern Cottage - Another Cheap Cottage Plan - Plan for Additions - An Extempore House STORY-AND-A-HALF COTTAGES. Plans for a Small Cottage - An Italian Cottage - An English Cottage Plan - A Suburban Cottage - A Gothic Cottage - A Symmetrical Cottage - A Semi-Southern Cottage HOUSES OF TWO STORIES. A Gothic Cottage - A Country Parsonage - "Fruitland" Cottage, near Augusta, Georgia - S. H. Mann's, of Beloit, Wisconsin, Octagon Plan - A Southern House - A Square Cottage - A Stone Country House - A Circular House erected by Enoch Robinson at Spring Hill, Somerville, Massachusetts - Ornamental Roofs - A Swiss Cottage - A Double Cottage. FARM-HOUSES. What a Farm-House Should be - Mr. Graef's Farm-House - A Farm-House Plan. VILLAS. What is a Villa? Downing's Definition - What it Should be - A small Villa in the Italian Style built in Elizabeth, New Jersey - A Brick Villa - A Gothic Villa - A Picturesque Villa designed for Mr. Bradbury in New York, New York - A Southern Villa - An Octagon Villa. BARNS, AND OTHER OUT-BUILDINGS. Lewis F. Allen's Barn - Mr. Chamberlain's Octagon Barn - Elevators in Barns - Mr. Beckwith's Octagon Barn erected by E. W. Beckwith, Principal of the Boys' Boarding School at Cromwell, Connecticut - A Circular Barn built by the Shakers of Berkshire County, Massachusetts - A Side-Hill Barn - Stables - An Octagon Poultry-House,erected near Factoryville, Staten Island - A Piggery - An Ashery and Smoke-House - An Ice-House - An Apiary - A Play-House - A Rustic Garden-House. CHURCHES AND SCHOOL-HOUSES. A Village Church - A Choice of Elevation - A School-House The House: A Pocket Manual of Rural Architecture Feedback:
"Smooth transaction, quick delivery, GREAT BOOK!"
"Books are great!!!!"
House Plans from
The House: A Pocket Manual
of Rural ArchitectureContinuous house plans at www.patreon.com/houseplans.
Access today and keep charter-member prices.
House floor plans of early 1800s country cottages, villas, barns, stables and outbuildings, churches and schools, octagon buildings, and the "Fruitland" cottage (now the Augusta National Golf Club's clubhouse).
| House Plans | Samples | Privacy Policy | Home |