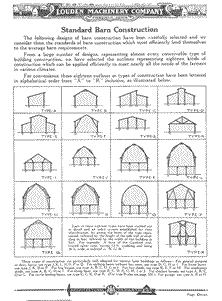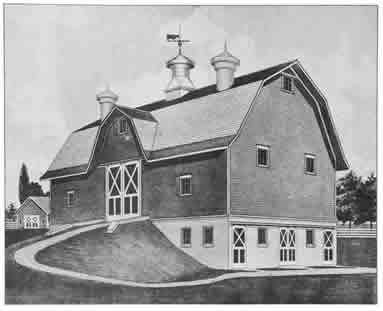|
Barn Plans in this Catalog from 1920 include
Combination Barn for 12 Cows 12 Horses; 36 ft x 70 ft
Barn for 24 Cows 10 Horses; 38 ft x 118 ft
Barn for 20 Cows 6 Horses; 38 ft x 118 ft
Combination Barns for separate feed sections
Maryland Farms near Grand Rapids, Michigan
French Lick Springs Hotel Barn for 74 Cows - Bull, Cow and Calf Pens; 36 ft x 106 ft
Double brick-wall Barn for 30 Cow Stalls, 2 Pens
Franklin C. Hamer's Barn, near Lincoln, Nebraska, for 28 Cows, 2 Pens, 7 Horses
Barn for 30 Cows, 10 Horses; 62 ft x 86 ft
Dairy Barn; 126 ft x 140 ft
Barn for 80 Cows; 36 ft x 175 ft
Barn for 50 Cows; 32 ft x 100 ft
Barn for 54 Cows; 36 ft x 125 ft
Barn for 50 Cows, 6 Pens; 40 ft x 130 ft
Barn for 40 Cows; 36 ft x 98 ft
Hollow-tile Barn for 51 Cows
Barn for 30 Cows; 34 ft x 86 ft
Barn for 30 Cows, 2 Pens; 36 ft x 80 ft
Barn for 30 Cows; 36 ft x 60 ft
Barn for 30 Cows and Box Pens; 36 ft x 100 ft
Summit Farm, Adams County, Nebraska - 24 cows, 2 Pens; 34 ft x 48 ft
Barn for 24 Cows, 2 Pens
Barn for 24 Cows; 36 ft x 60 ft
Barn for 22 Cows
Barn for 22 Cows; 36 ft x 60 ft
Barn designed for Mr. C. E. Shuptine, Safford, Alabama - 72 Cows, 9 Pens; 34 ft x 120 ft
Barn for 20 Cows; 34 ft x 40 ft
Barn adaptable to any Climate, particularly South and West; 34 ft x 44 ft
Barn for 20 Cows; 34 ft x 72 ft
Barn for 20 Cows; 36 ft x 64 ft
Barn for 20 Cows; 36 ft x 56 ft
Barn for 20 Cows; 36 ft x 46 ft
Barn for a few cows, with chance of increase
Barn for 16 Cows
Barn for 12 Cows, 2 Pens and Loose Stock; 30 ft x 60 ft
Barn for 12 Cows and Box Pens; 40 ft x 50 ft
Barn for 20 Cows
Barn for 36 Cows and 6 Horses; 36 ft x 86 ft
Barn for 30 Cows and 6 Horses; 40 ft x 80 ft
Barn planned for Mr. C. C. Sedgwich, Sioux City, Iowa; 36 ft x 86 ft
Barn for 17 Cows and 10 Horses; 36 ft x 70 ft (featured above)
Barn for 16 Cows and 18 Horses; 66 ft x 88 ft
Barn for 16 Cows and 10 Horses; 36 ft x 100 ft
Barn for 16 Cows and 7 Horses; 34 ft x 72 ft
Barn for 12 Cows and 4 Horses; 36 ft x 68 ft
Barn for 12 Cows and 2 Horses; 34 ft x 44 ft
Barn for 10 Cows and 5 Horses; 30 ft x 42 ft
Group of Barns for 3 Horses and 3 Cows
Barn for 18 Horses; 38 ft x 60 ft
A Handy Shop and Garage - Implement Shed
Milk Houses
Hog Houses for Southern conditions
A Practical Cattle-Feeding Barn
Shelter for Forage Crops; 24 ft x 64 ft
The Poultry House

More Information in Loudon Barn Plans
Designing the Farmstead Landscape
Tables showing length of barn needed for various capacities
The "V" Type Barn
The "U" Type Barn
The "S" Type Barn
The "T" Type Barn
The "K" Type Barn
The "L" Type Barn
The "N" Type Barn
The "E" Type Barn
The "OC" Type Barn
The "O" Type Barn
Planning the Dairy Barn
Silo Construction
Barn Roofs
Insulation
Table of Fresh Air Supply and Ventilation
Double-wall Construction
Hollow-tile Construction
Stone Construction
Concrete Block Construction
Windows
Doors
Nails
Painting
Gas Pipe Post Columns
Wood Post Columns
Frame Construction
Constructing Ribs for "O" Type Roofs
Construction for Basement Barns
Table of Timber Sizes, Framing Lumber Required, and Loose Hay Capacities
Table for Amounts of Cement, Sand and Gravel Required for Floor Construction
Locating the Floor Levels
General Instructions for Barn Construction
|


