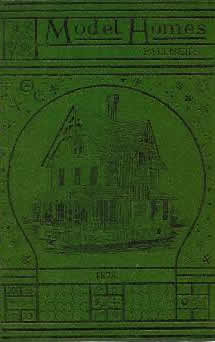Subscribe to historic house plans at www.patreon.com/houseplans.
1878 Model Homes.
Palliser's Model Homes. TOGETHER WITH A LARGE AMOUNT OF MISCELLANEOUS MATTER, MAKING IN ALL A VERY VALUABLE BOOK FOR EVERY ONE WHO CONTEMPLATES BUILDING. The genius of the Architect, in his practice, unlike that of the Sculptor and the Painter, which may be manifested in their highest forms almost single handed, and within the four walls of the studio, deals with sterner materials, and has to wield not only the intractabilities of matter, but the even greater intractabilities of men's adverse wills, and to move the apathy, and frequently the ignorance, of ill-constituted public opinion.-SIR M. DIGBY WYATT. Originally published in 1878 by
SHOWING A VARIETY OF
DESIGNS FOR MODERN DWELLING;
ALSO,
FARM-BARN AND HENNERY, STABLE AND CARRIAGE HOUSE, SCHOOL HOUSE, MASONIC ASSOCIATION BUILDING, BANK AND LIBRARY, TOWN HALL AND THREE CHURCHES.
PALLISER, PALLISER & CO.,
ARCHITECTS,
BRIDGEPORT, CONN.
AUTHORS OF PALLISER'S AMERICAN COTTAGE HOMES, PALLISER'S SPECIFICATIONS, ETC., ETC.
This title is listed in Bicknell's 1879 Specimen Book. 53 Floor Plans, 28 Building Designs, Illustrated.

