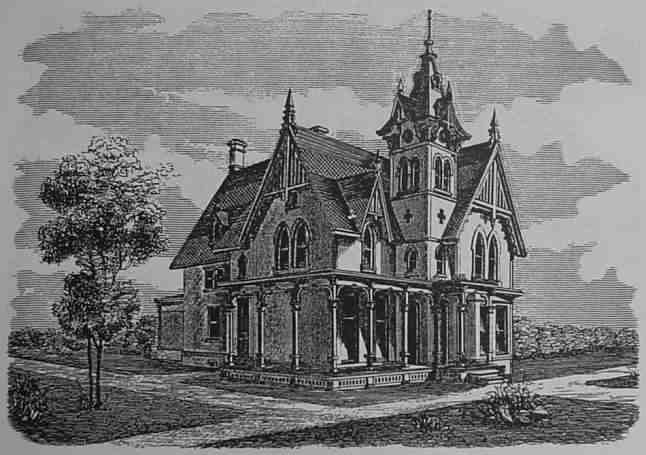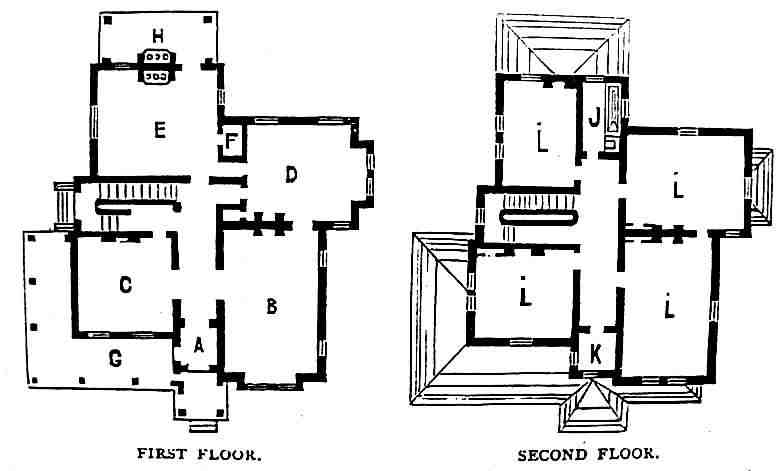 |
Subscribe to historic house plans at www.patreon.com/houseplans.
Victorian Gothic Residence, 1873.
|
One of 84 HAUNTED house plans from the eBook Hobbs's Architecture.

eBook of 1873 Hobbs's Architecture. HOBBS'S ARCHITECTURE: BY ILLUSTRATED WITH UPWARDS OF ONE HUNDRED ENGRAVINGS. Originally published in Philadelphia by J. B. Lippincott & Co. in 1873.
Continuous house plans at www.patreon.com/houseplans. Includes 84 Victorian house designs and floor plans, no text or plan keys. Thank you for your business!
CONTAINING
DESIGNS AND GROUND PLANS
FOR
Villas, Cottages, and other Edifices,
BOTH SUBURBAN AND RURAL,
ADAPTED TO THE UNITED STATES.
ISAAC H. HOBBS AND SON,
ARCHITECTS.
Merrymeeting Archives, LLC, 2005, 13.4MB, 87-page PDF eBook of Illustrations
house designs and floor plans only, minimum text and plan keys.DESIGN. Description. I. A Model Residence. Built on west bank of Lake George for Colonel Walter W. Price of New York City.
Design and floor plans.II. Suburban Residence. Planned for Elmira, NY.
Design and floor plans.III. Suburban Residence. Design and floor plans.
IV. Suburban Residence.
Design and floor plans.
V. Suburban Residence. Planned for Raritan River, New Brunswick, NJ for Dr. Robbins of same.
Design and floor plans.VI. Suburban Residence. Built in East Liberty, near Pittsburg, PA for Albert Dilworth, Esq.
Design and floor plans.VII. Anglo-French Villa. Design and floor plans.
VIII. French Country Residence. Design and floor plans.
IX. Anglo-French Villa. Design and floor plans.
X. French Country Residence. Design and floor plans.
XI. Romanesque Villa. Design and floor plans.
XII. Stone Suburban Residence. Built for resident of Meadville, PA.
Design and floor plans.XIII. Ornamental Stone Cottage. Built for Mr. Bless of Newark, NJ.
Design and floor plans.XIV. Country Residence. Design and floor plans.
XV. Suburban Residence. Drawn for John W. Thomas, Esq., of Chelton Hills, near Philadelphia
and contracted for by George Watson, Esq., builder.
Design and floor plans.XVI. Village or Suburban Residence. Design and floor plans.
XVII. Village or Suburban Residence. Design and floor plans.
XVIII. Village or Suburban Residence. Design and floor plans.
XIX. Suburban Residence. Design and floor plans.
XX. Suburban Residence. Designed for Captain Spear of Boston, Mass.
Design and floor plans.XXI. Suburban Residence. Residence of C. F. Morse, Esq., of Haverhill, Mass.
Design and floor plans.XXII. Italian Villa. Built for Mr. D. W. C. Ridwell, Pittsburg, PA.
Design and floor plan.XXIII. Suburban Villa. Built in New Castle, PA for Mr. William Patterson, a banker.
Design and floor plans.XXIV. Suburban Residence. Built on the river-bank for Mrs. Haldeman of Harrisburg, PA.
Design and floor plans.XXV. Model Residence. Twin dwelling built for Mr. H. S. Billman of Pittsburg, PA
Design and floor plans.XXVI. Suburban Residence. Built by Mr. C. S. Kauffman of Columbia, PA.
Design and floor plans.XXVII. A Model Residence suitable for the South. Design and floor plans.
XXVIII. Suburban Residence.
Built in Harrisburg, PA on corner of Locust Street and the river-bank for Mr. J. McCormick. Design and floor plan. XXIX. A Model Residence. Built for Mr. John Bowers of New Castle, PA.
Design and floor plan.XXX. Suburban or River-side Residence. Design and floor plans.
XXXI. Ornamental French Villa. Design and floor plans.
XXXII. Gothic Suburban Residence. Design and floor plan.
XXXIII. English-Gothic Residence. Design and floor plans.
XXXIV. Small Cottage. Design and floor plans.
XXXV. A Small Cottage. Design and floor plans.
XXXVI. Suburban Residence. Design and floor plans.
XXXVII. Cottage in the Pointed Style. Designed fo a gentleman in Salem, Illinois.
Design and floor plans.XXXVIII. Suburban Residence. Built in Bellfield, PA, for A.A. Carrier, Esq.
Design and floor plan.XXXIX. Picturesque Villa. Built in Bellfield, PA, for S.S. Carrier, Esq.
Design and floor plan.XL. Suburban Residence. Design and floor plans.
XLI. Carriage-house and Stable. Built for Mr. Robbins of Merchantville, NJ.
Design and floor plans.XLII. Ornamental Cottage. Built for Mr. E. S. Mayes of Lebanon, Kentucky.
Design and floor plan.XLIII. Suburban Residence. Built nine miles from Pittsburg, PA for Mrs. Fahnstock.
Design and floor plans.XLIV. Suburban Residence. Built for Mr. Wm. Jackson near Pittsburg, PA.
Design and floor plans.XLV. Ornamental Cottage. Design and floor plans.
XLVI. Model Residence. Designed for Charles Towne, Esq., Moorestown, NJ.
Design and floor plans.XLVII. Suburban Residence. Built at Edgewater, on the Alleghany Valley Railroad for Mr. S. G. Coffin, Alleghany City. Design and floor plans. XLVIII. Pointed American Style. Design and floor plan.
XLIX. A Model Residence. Design and floor plan.
L. An Elizabethan Villa. Design and floor plans.
LI. Suburban Residence. Design and floor plans.
LII. Italian Villa. Design and floor plans.
LIII. Suburban Residence, Grecian Style. Design and floor plans.
LIV. Suburban Mansion. Design and floor plans.
LV. Suburban Residence - Twin House. Design and floor plans.
LVI. An American Cottage. Design and floor plans.
LVII. Suburban Residence. Designed for authoress, Mrs. Randolph.
Design and floor plans.LVIII. Italian Villa. Design and floor plans.
LIX. Italian Villa. Design and floor plans.
LX. Suburban Residence, Italian Style. Built for Kr. J. K. Lee, Chestnut Street, West Philadelphia, PA.
Design and floor plans.LXI. Suburban Villa. Design and floor plans.
LXII. Village or Suburban Residence. Design and floor plan.
LXIII. Residence in the Italian Style. Design and floor plans.
LXIV. Suburban Residence. Design and floor plans.
LXV. Italian Villa. Design and floor plans.
LXVI. Venetian Villa. Design and floor plans.
LXVII. Suburban Residence. Designed for Hon. Andrew G. Curtin, at Bellefonte, PA.
Design and floor plans.LXVIII. Suburban Residence. Designed for a gentleman in Alleghany City.
Design and floor plan.LXIX. Suburban Residence. Design and floor plan.
LXX. Suburban Residence. Designed for a gentleman in Bellefonte, near Centre Co., PA.
Design and floor plans.LXXI. Mansion in the Elizabethan Style. Design and floor plans.
LXXII. Italian Villa. Design and floor plan.
LXXIII. American Bracketed Villa.
Built in the vicinity of Pittsburg, PA by Joseph H. Page, Esq.
Design and floor plans.LXXIV. Italian Villa. Design and floor plans.
LXXV. School-house. Built in suburbs of Philadelphia, PA.
Design and floor plans.LXXVI. Gothic Church. Built about three miles from Pittsburg, PA on the East Liberty road.
Design and floor plans.LXXVII. Episcopalian Church. Design and floor plans.
LXXVIII. Plain French Villa. Design and floor plan.
LXXIX. Suburban Residence. Design and floor plan.
LXXX. Country Residence. Designed according to a ground plan by Mr. Huber, conveyancer.
Design and floor plans.LXXXI. Ornamental Residence. Design and floor plans.
LXXXII. Gothic Suburban Residence. Designed for Richard Brown, Esq., Youngstown, Ohio.
Design and floor plan.LXXXIII. Southern Cottage. Design and floor plans.
LXXXIV. Country Residence. Design and floor plans.
Hobbs's Architecture
by Isaac H. Hobbs and Son, Architects, 1873.
Access today and keep charter-member prices.
These Haunted early Victorian styles include
Second Empire and Gothic houses and mansions.
House Plans | Samples | Privacy Policy | Home