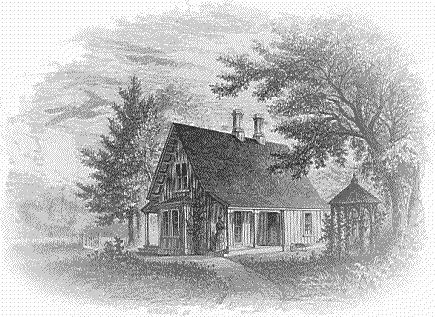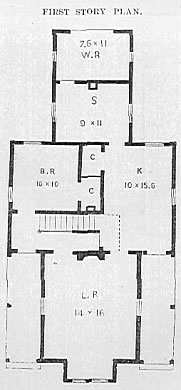Subscribe to historic house plans at www.patreon.com/houseplans.
A Village Cottage, 1856. >
 |

We have here uniformity of parts without formality, and a good degree of pictuesqueness, with convenience of arrangement. The living-room or parlor, occupies the entire front, and is of regular shape throughout. The bay-window, seven feet wide and three deep, improves the outward look, and adds immensely to the pleasantness of the interior. One outer door opens into the hall, which communicates with the parlor, kitchen, and bed-room. This hall contains the stairs, which are not enclosed. The door on the other verandah opens into the kitchen. A lattice screen across the verandah should conceal it from the front. The rear, as shown, has a back-kitchen and chimney, with a wood-room annexed. If not needed, this back-kitchen may be omitted from the plan, a smaller extension for wood-room being substituted in its place. The chimneys are of brick from the ground. The house is well supplied with pantries in both stories. The cellar stairs open from the kitchen. Let the side covering be vertical boards and battens. Clapboards would seriously injure its character. The picture indicates not only the style of the house, but, to some extent, its appropriate surroundings. Let no such cottage stand in a bleak, open field, as if it had been accidentally dropped there, and forgotten. Height of each story, 8 feet 6 inches to the ceiling. Second story, 4 feet 6 inches at the walls. Cost, $1,100. - Design X (second-floor plan not shown).
One of many
house plans from
Village and Farm Cottages.
Continuous house plans at www.patreon.com/houseplans.
Access today and keep charter-member prices.
| House Plans | Samples | Privacy Policy | Home |