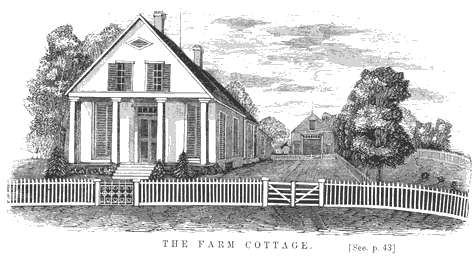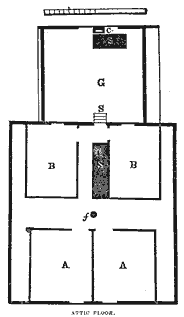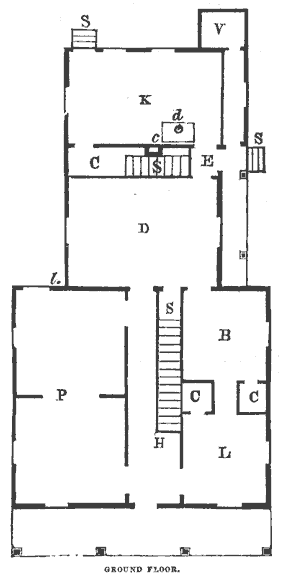
|
Subscribe to historic house plans at www.patreon.com/houseplans.
Greek Revival Farm House Plan, 1854.
|
The main body of this cottage is in the form of a paralellogram, 34 feet long, including the portico, and 32 feet wide, having 14-foot posts, 2 feet of which extends above the attic floor, sustaining a roof of a 16-foot pitch with the gable end facing the south or south-west. The back part of the house, which extends to the ditchen, is 18 by 23 feet, including the veranda, with 10-foot posts, supporting a roof of a 11.5-foot pitch, with the gable towards the north or north-east. The kitchen is 12 by 23 feet, including the passage to the vault, with 6-foot posts, and a lean-to roof, having a 4-foot pitch. The whole building is designed to be elevated on a terrace of mason work, 3 feet above the common level of the ground, to be built of wood, with the outer walls to be lined with bricks. The roofs, also, are designed to be built of wood, covered either with common shingles, or water-proof cement. On the centre of the main body of the house, a false chimney-top is shown, which may be formed of metal, bricks, or artificial stone, for receiving the stove pipes from the rooms below. Those who prefer fire-places to furnaces or stoves, can erect a chimney at each side of the cottage, estending their tops about 16 feet above the eaves. Between the dining-room and kitchen, there is a chimney designed to communicate with the cooking range and stoves in those parts of the house. This house is designed to be entered from the front gate through a portico, 6 feet wide, extending across the whole width of the house. the entry of the kitchen and dining-room, is also designed to be passed into on the easterly side of the back part of the building, through a veranda 3 feet wide. The windows are all designed to be of good dimensions, and protected by wooden blinds. Towards the top of each gable end, there is a latticed window for ventilation, which may be closed at pleasure in stormy weather. Under the entire floor of the main body of the house, a cellar is intended, with walls, and arches laid in cement, to be entered by stairs from the dining-room, and by a 6-foot door-way, on the easterly side, from without. Beneath the kitchen there is also another cellar, designed for storing wood or coal, entered from the kitchen though a trap-door, and likewise by a passage, on the easterly side, from out-doors. If circumstances require it, a dairy or milk-cellar, may also be constructed under the dining-room, and lighted or ventilated by windows at each side of the house. the whole building is designed to be protected from lightning by a half-inch copper rod, 48 feet ling, erected at the gable end, near the back parlor window, and secured in its place by means of wooden props, extending from the roofs.  A, A, denote two front bedrooms, 12 by 14 feet, entered independent of one another, from a lobby 6 feet wide. B, B, two back bedrooms, 10 by 14 feet; entered, also, independently of each other, from the lobby at the head of the front stairs. G, a back garret, communicating with the front part of the attic, at the steps S, and serves as a passage-way to the kitchen and veranda by the back stairs. S, S, S, denote stair-ways or steps. C, the chimney of the dining-rrom and kitchen. f, the stove funnel, communicating with the rooms below. Between the wall-plates and bed-rooms, spaces are left 3 or 4 feet wide, which may be found convenient for storage. The design is by D. J. Browne, Esq. It is designed not for a city or village, where the buildings are prescribed in their limits. The architectural style, in order to break the monotony often observable in our larger towns, should be displayed in single and double cottages,m neat and appropriate out-buildings, factories, and other public buildings. There are a variety of considerations with resprct to Farm Cottages. In selecting the locations, care shoudl be taken to get a good foundation. Stone or gravel preferable. The house should be near the barn and out-buildings, for reasons of convenience and security. The drainage of the buildings is an important item. The drain should decline at least tow feet in every one hundred. Water may be taken from wells, or collected from the roof. A roof containing 100 square feet, will ordinarily catch 4,000 gallons of water per year. It is generally considered the best to have cottages front the south, the west, or the south-west, especially in cold climates. In cold climates, prominence should be given to the chimney, top, both as to its size and its mode of construction. It is suggestive of comfort, sociality, and good cheer. At the tropics, instead of the chimney, we need the veranda--the shade. The Architect furnishes both: but change their locations, and each would be considered improper.  H, denotes the front hall or lobby, 7 feet wide, including the front stairs. P, a double parlor, 14 by 28 feet, with folding doors communicating with the front lobby or hall. Either or both of thiese parlors might be used as sleeping apartments, should circumstances require. L, a room, communicating with the font hall, 11 by 12 feet, with a closet 4 feet square, and may be used for a library, office, living room or nursery, according to the tastes or wants of the occupant. B, is a bedroom, designed for the head of the family, 11 by 12 feet, with a closet 4 feet square, and communicating with the library and dining-room. D, the dining-room, 14 by 28 feet, communicayting with the front lobby, H, the back entry E, and a sliding window in the pantry, C, with the wood cellar at D, and the back yard the the steps, S. E, the back entry 4 by 4 feet, communicating with the veranda, kitchen, the dining-room and the back garret stairs. V, the vault 5 by 6 feet, communicating with the veranda, by a passage under cover, 3 feet wide. C, C, C, closets or pantries. S, S, S, S stairways or steps. C, kitchen and dining-room chimney. d, trap-door covered, over the wood cellar stairs. l, the lightning conductor. |
The Farm Cottage, above,
by John Bullock, architect, 1854
4 pages from 1854 book
mellowed and highly foxed
SOLD
Continuous house plans at www.patreon.com/houseplans.
Access today and keep charter-member prices.
| House Plans | Samples | Privacy Policy | Home |