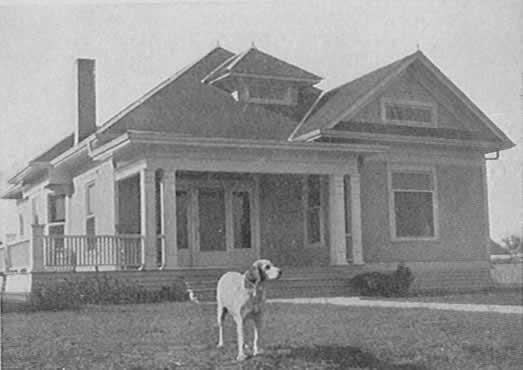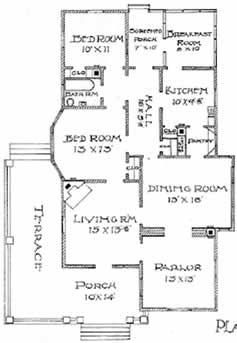 |
Subscribe to historic house plans at www.patreon.com/houseplans.
Southwestern Home, 1910.
|
 ENVIOUSLY cozy cottage that will meet the demand of home lovers....Estimated cost of building, $1,850 [1910]. |
Fifty House Plans
for
Home Builders
in the
Southwest


| DESIGN. | Description. |
|---|---|
| Practical Cottage Home. | Picture and floor plans. |
| Plan for a Cottage Home. | Picture and floor plans. |
| Model Home. | Picture and floor plans. |
| English-Style Pebble-Dash Home. | Picture and floor plans. |
| Well-Arranged Cottage. | Picture and floor plans. |
| Picturesque Little Home. | Picture and floor plans. |
| Two-story Home. | Picture and floor plans. |
| Modern Dutch Cottage. | Picture and floor plans. |
| Economically Designed Cottage. | Picture and floor plans. |
| Home with Convenient Arrangement of Interior. | Picture and floor plans. |
| Home with Large Hospitable Rooms. | Picture and floor plans. |
| Very Complete Cottage. | Picture and floor plans. |
| Bungalow Design of Low Cost. | Picture and floor plans. |
| Two-Story Home with Well-Proportioned Rooms. | Picture and floor plans. |
| Economical Home. | Picture and floor plans. |
| Enviously Cozy Cottage. | Picture and floor plans. |
| Commodious Design. | Picture and floor plans. |
| Attractive Cottage. | Picture and floor plans. |
| Bungalow Design. | Picture and floor plans. |
| Home with Individuality. | Picture and floor plans. |
| Jewel of the Mission Homes. | Picture and floor plans. |
| Home for Young Married Couples. | Picture and floor plan. |
| Home for A Large Family. | Picture and floor plans. |
| Home Different from the Ordinary. | Picture and floor plans. |
| Quaint Design of Unusual Attractiveness. | Picture and floor plans. |
| King of Comfort. | Picture and floor plans. |
| Unique Bungalow of Pleasing Effect. | Picture and floor plans. |
| Bungalow of Moderate Cost. | Picture and floor plan. |
| Large Convenient Home with Pretentious Exterior. | Picture and floor plans. |
| California-Style Cottage Home. | Picture and floor plans. |
| Complete Little Home. | Picture and floor plans. |
| Large Rambling Cottage. | Picture and floor plans. |
| Snug Little Bungalow. | Picture and floor plans. |
| Home Fit for the Hard-to-Please Wife of Socrates. | Picture and floor plans. |
| Extremely Neat and Inexpensive Home. | Picture and floor plans. |
| Home with Originality. | Picture and floor plans. |
| A Complete and Modern Bungalow. | Picture and floor plans. |
| A Complete Home. | Picture and floor plans. |
| A Model Design. | Picture and floor plans. |
| Luxurious Little Home. | Picture and floor plans. |
| Dutch Colonial Home. | Picture and floor plans. |
| Very Neat Low Cost Cottage. | Picture and floor plans. |
| Attractive and Conveniently Arranged Dwelling. | Picture and floor plans. |
| Rustic Exterior and Fastidiously Arranged Interior. | Picture and floor plans. |
| Architects' Perfect Home. | Picture and floor plans. |
| Home with Many Attractive Features. | Picture and floor plans. |
| Cozy Home. | Picture and floor plans. |
| Cottage. | Picture and floor plan. |
| Home Built with Good Plans. | Picture and floor plans. |
| Square Cottage Design. | Picture and floor plans. |
| Luxurious Home. | Picture and floor plans. |
| Country House. | Picture and floor plans. |
| Design with Simple Lines. | Picture and floor plans. |
| Desirable Bungalow. | Picture and floor plan. |
50 House Plans for Home Builders in the Southwest
Continuous house plans at www.patreon.com/houseplans.
|