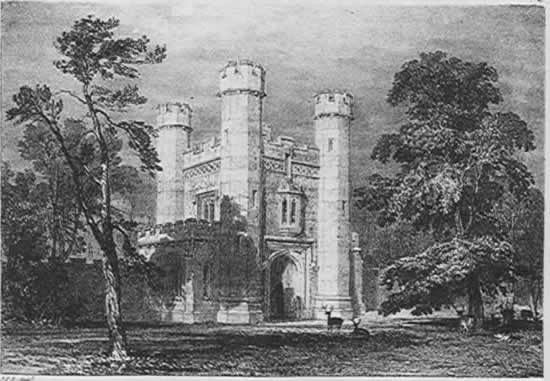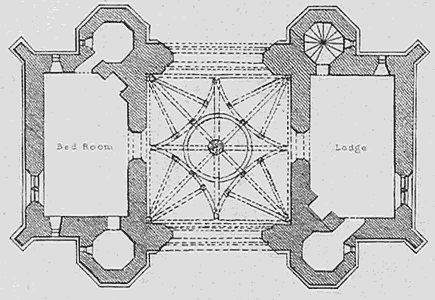 |
Subscribe to historic house plans at www.patreon.com/houseplans.
Castellated Gate Lodge, 1837.
|
| One of many house plans from the eBook |
THE design No. 10 is richer in character, and more elaborate PLATE, |

|
Designs for Gate Cottages, Lodges, and Park Entrances |
| P. F. Robinson, Architect Book:
Designs for Gate Cottages, Lodges, and Park Entrances; 12 English Stone Cottage Plans from 1837, by P. F. Robinson, (1776-1858) Architect, F.A.S. F.G.S.; Vice President of the Institute of British Architects; originally published in London in 1836-1837 by Henry G. Bohn. Designs for Gate Cottages, Lodges, and Park Entrances, 1837
Continuous house plans at www.patreon.com/houseplans.
|