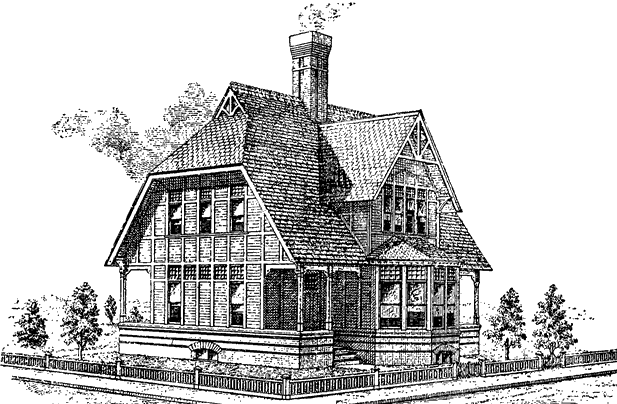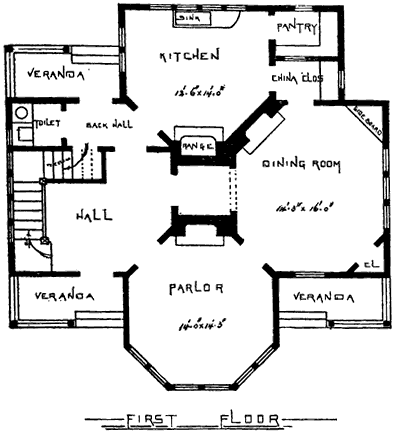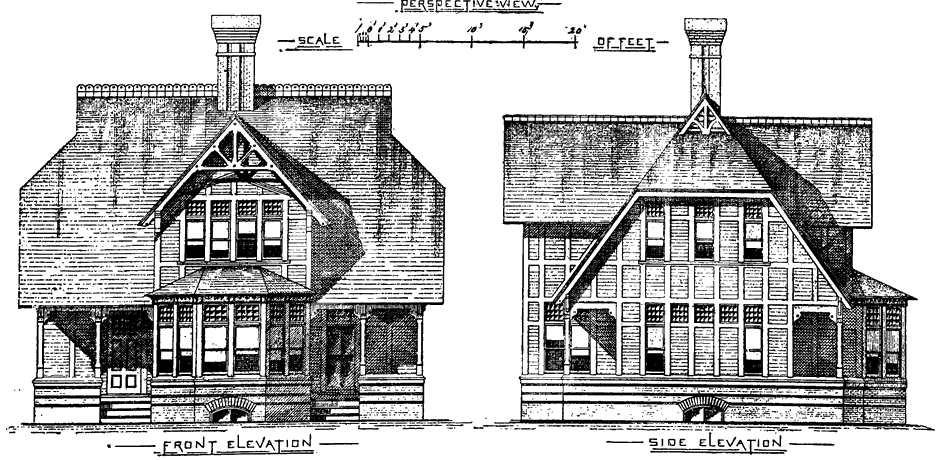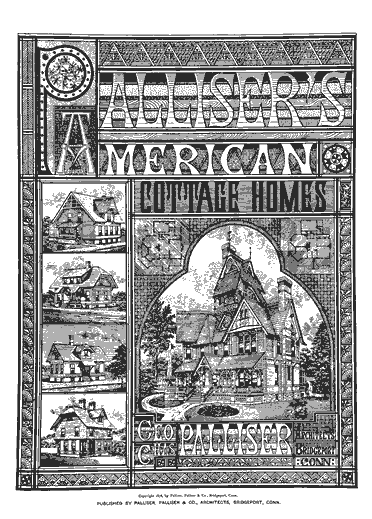 |
Subscribe to historic house plans at www.patreon.com/houseplans.
Victorian Stick-Style, 1878.
|
Palliser's American Cottage Homes, 1878.



This design is a very handsome Cottage of seven rooms, with the necessary conveniences, the interior to be finished in good style. the walls, up to first story window-sills, are of brick, faced with North Haven brick of even color, relieved with bands of black brick--the red brick laid in red mortar, and the black brick in black mortar, roofs slated, ridge of terra cotta.

Mid-Victorian House Plans
by Palliser & Palliser Company,
Bridgeport, Conn., 1878
| House Plans | Samples | Privacy Policy | Home |