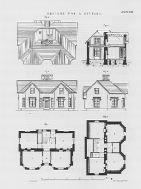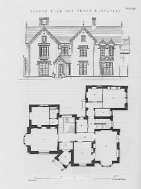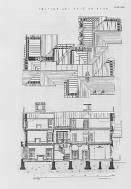Designs for Villas in the Gothic Style, suitable for a gentleman of moderate fortune:
Plan of Sunk Floor and Front Elevation - Plan of Ground Floor and Front Elevation - Plan of Chamber Floor and Back Elevation - Section and Plan of Roof - The Plan of Roof - Details of Barge Boards and Cornices - Detail of Oriel Window - Base, Surbase, and Door Finishing.
Designs for Two Small Cottages in the Gothic Style:
Ground Plan - Front Elevation - Section.
Plans for a Small Cottage, after the Italian style:
Ground Plan - Front Elevation - Section.
Designs for a Villa in the Gothic Style, which would accomodate a genteel family:
Ground Plan and Front Elevation - Front Elevation - Chamber Floor and End Elevation - End Elevation - Section and Plan of Roof - Plan of Roof - Details of Front Door-way and Recess in Dining-room.
Designs for a Villa, after the Grecian style of architecture:
Ground Plan and Front Elevation - Front Elevation - Chamber Floor and Back Elevation - Back Elevation - Section and Details - Details - Grecian-Ionic Order and Details - Details - Grecian-Ionic Capital.
Designs for a Cottage in the Gothic Style:
Ground Plan - Front Elevation - Chamber Floor - End Elevation - Section - Plan of Roof.
Designs for a Villa in the Gothic Style:
Ground Plan and Front Elevation - Front Elevation - Chamber Floor and Back Elevation - Back Elevation - Details - Plan of Roof - Details of Library - Section and Details - Details.
Designs for a Villa in the Italian Style:
Ground Plan and Front Elevation - Front Elevation - Chamber Floor and Flank Elevation - Flank Elevation - Section and Plan of Roof - Plan of Roof - Details.
Designs for a Double Cottage:
Principle Elevation - Plan of Chamber Floor - Plan of Roof - Ground Plan.
Designs for a Villa, after the Grecian Doric style:
Ground Plan and Front Elevation - Front Elevation - Chamber Floor and End Elevation - End Elevation - Section and Details - Details - Grecian Doric Order and Details.
Designs for a Villa, after the Gothic Style:
Ground Plan and Front Elevation - Front Elevation - Chamber Floor and Flank Elevation - Flank Elevation - Section and Plan of Roof - Plan of Roof - Details - Details.
Designs for a Villa, after the Castellated Gothic Style:
Ground Plan and Front Elevation - Front Elevation - Chamber Floor and Back Elevation - Back Elevation.
Designs for a Villa, which would be very well adapted for a suburban situation, or small country seat:
Ground Plan and Front Elevation - Front Elevation - Chamber Floor and End Elevation - End Elevation - Plan of Roof and Section - Section - Details - Base, Surbase, and Door Finishing.
Designs for Two Small Cottages in the Grecian Style:
The Ground Plan - Front Elevation - Transverse Section.
Plans for a Cottage in the Gothic Style:
The Ground Plan - Front Elevation - Section.
Designs for a Villa, affording accommodation suitable for a gentleman of moderate fortune:
Ground Plan and Front Elevation - Front Elevation - Chamber Floor and Flank Elevation - FlElevation - Section and Plan of Roof - Plan of Roof - Details.
Designs for a Villa in the Gothic Style:
Ground Plan and Front Elevation - Front Elevation - Chamber Floor and Flank Elevation - Flank Elevation - Section and Plan of roof.
Designs for a mansion in the Castellated Gothic Style:
Ground Plan - Chamber Floor - Front Elevation - Back Elevation - Section - Details - Details.
Designs for an Entrance and Lodges in the Elizabethan style:
Ground Plan - Ground Plan of the Lodges - Elevation of the Gateways - Front Elevation - End Elevation - Section - Plan of Roof - Details - Details.
Designs for a Villa:
Ground Plan - Chamber-floor - Front Elevation - Flank Elevation - Sections.
Lodges and Entrance to a Mansion:
Ground Plan of the Piers and Gateways - Ground Plans of the Lodges - Elevation of the Gateways - Front Elevation - Flank Elevation - Section - Plan of Roof.
Designs for a Mansion:
Ground Plan - Plan of Chamber Floor - Front Elevation - Section - Elevation of Porch - Vases - Details - Details - Details - Bookcase - Geometrical Lines for Roofs - Roofs - Domes - Cornice and Pendentive Bracketing - Pendentive Bracketing - Stairs - Mouldings - Friezes - Cornices - Brackets - Bosses - Bosses - Plan of Ceiling - Plan of Ceiling - Chimney-Pieces - Chimney-Pieces.


