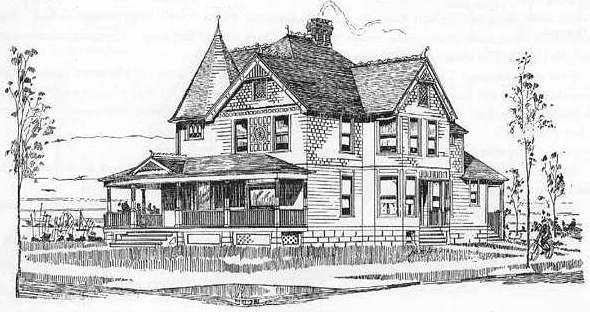
Subscribe to historic house plans at www.patreon.com/houseplans.
Queen Anne Victorian, 1896.
 |
Frame two story Dwelling. Size, 38 x 63 feet over all. Height of stories: First, 9 feet; second, 8 feet 6 inches. Stone foundation; cellar under entire house, 7 feet deep. First story sides clapboarded. Second story and gables shingled. Shingle roof.
First story contains: Large front porch, 7 feet wide; vestibule, 3 feet 6 inches by 5 feet; stair hall, 9 x 9 feet 6 inches; parlor, 13 x 14 feet 6 inches; sitting room, 13 x 18 feet, with bay and fireplace; bath room, 7 x 9 feet; chamber, 12 x 13 feet 6 inches and large closet; dining room, 12 x 16 feet, with fireplace; pantry, 6 feet 6 inches by 9 feet 6 inches; kitchen, 11 feet 6 inches by 13 feet. Stairs to cellar and second floor. Side entrance through vestibule to sitting room.
Second floor contains: Front chamber, 13 x 15 feet; chamber, back, 13 x 15 feet; chamber, 13 feet 6 inches by 16 feet; store closet and chamber closets; lavatory, 6 x 7 feet, and servant's room, 11 feet 6 inches by 13 feet. Attic stairs.
Estimated cost as here shown, with hard wood finish in principal rooms on first floor; pine finish in balance of house, with plumbing, no mantels, grates or heating, $2,700 to $3,000.
Houses and Cottages.
HOUSES
AND
COTTAGESA COLLECTION OF
HOUSE AND COTTAGE DESIGNS
CONTAINING THRIRTY-SEVEN DESIGNS,
OVER FIFTEEN OF THEM
ONE STORY COTTAGESDESIGNED BY
D. S. HOPKINS, ARCHITECT
GRAND RAPIDS, MICHIGANPDF instant download (Adobe Reader 5.0 or higher) 63 e-pages, 6.57MB, from original 1896 "Book No. 10" by D. S. Hopkins, Grand Rapids, Michigan. Every house design includes floor plans. "The popularity and demand for my published designs call for another and larger edition of my books....Book 10 contains 37 designs of various styles and costs. About 15 of the designs are one story cottages, from $450 to $2,000. The balance are one story and a half and two story, all of low and medium costs." - D. S. HOPKINS, Architect..
Sample Page:

Houses and Cottages Feedback:
"Very nice, enjoyed immensely."Continuous house plans at www.patreon.com/houseplans.
Access today and keep charter-member prices.
House Plans | Samples | Privacy Policy | Home